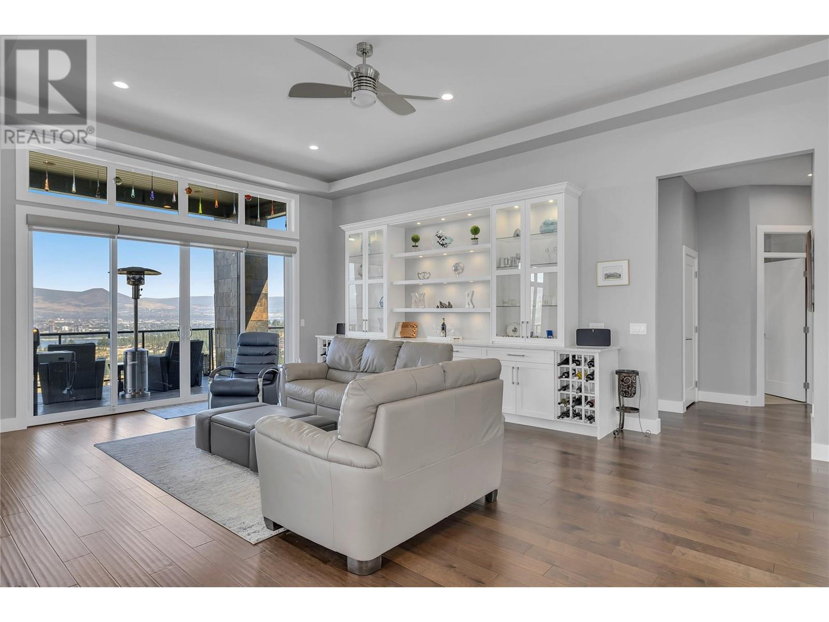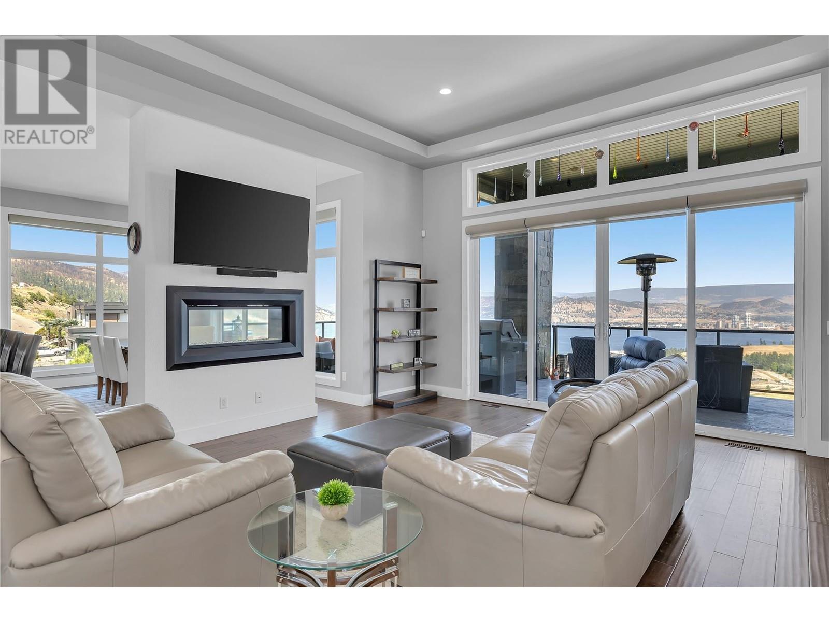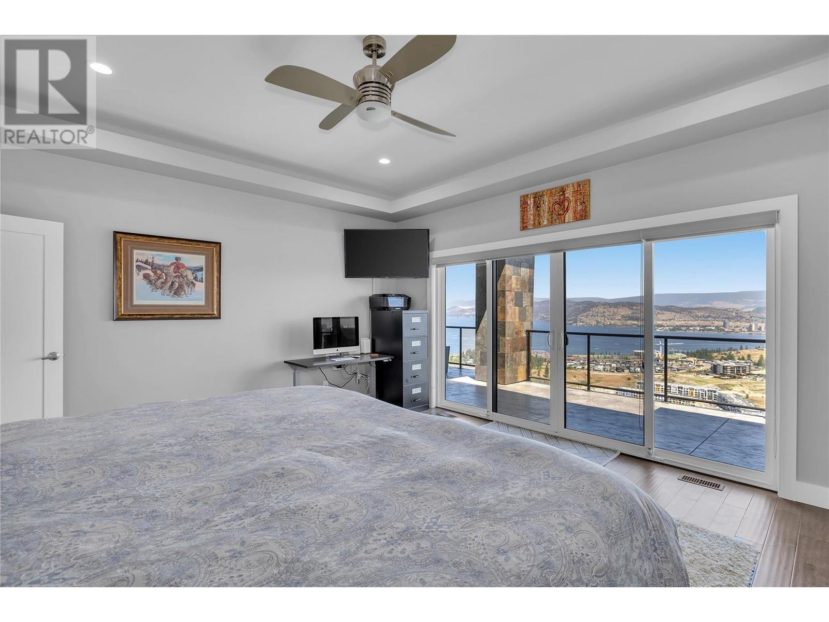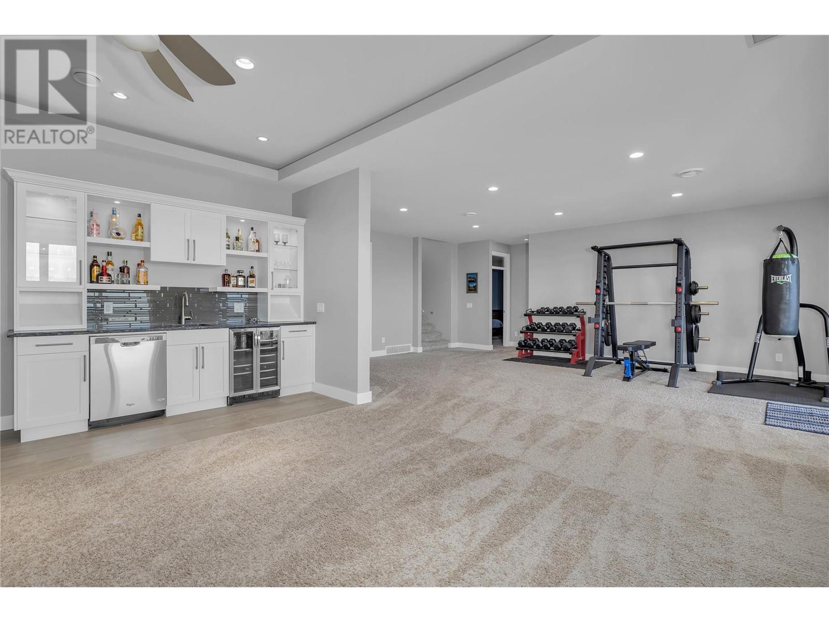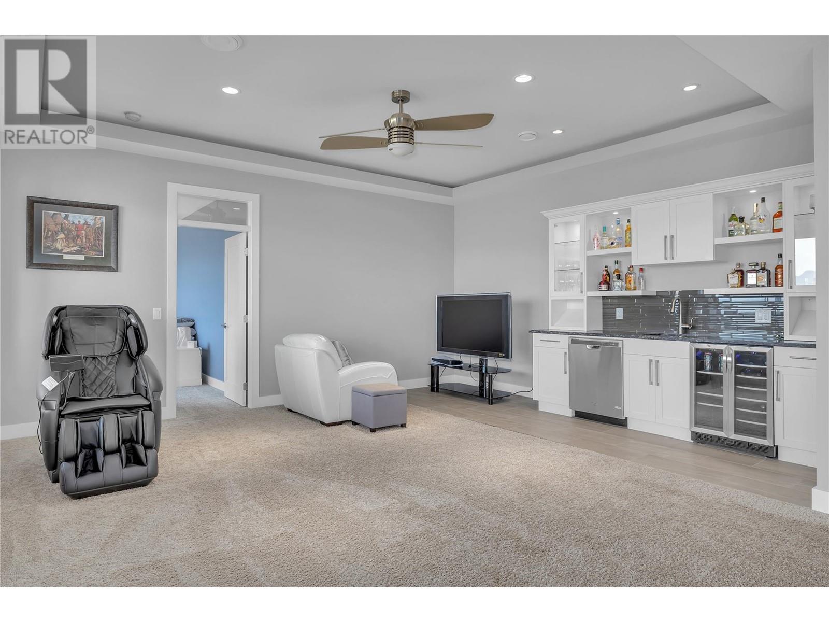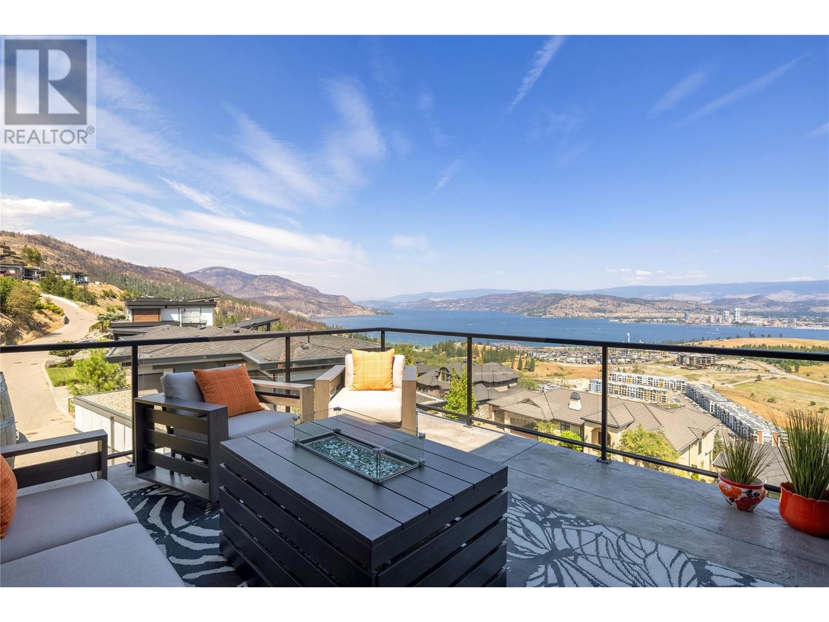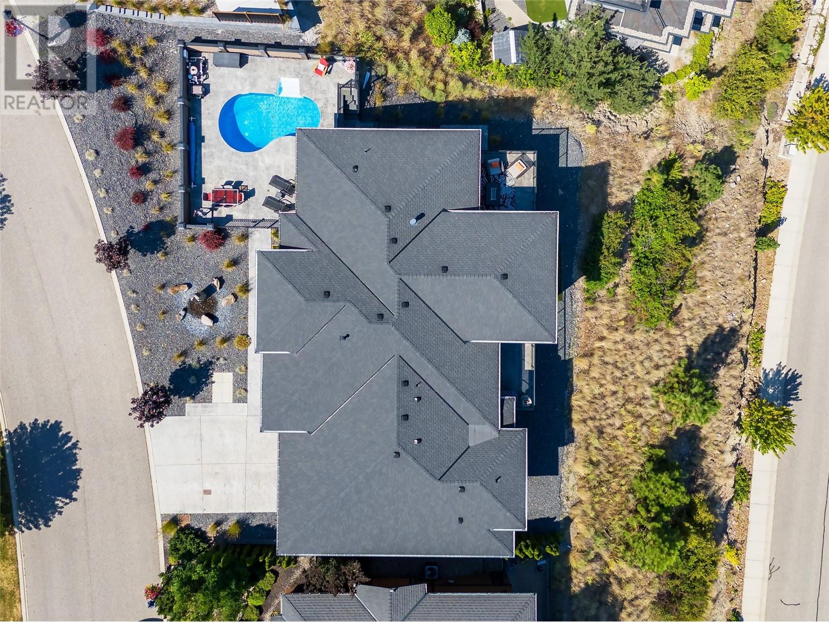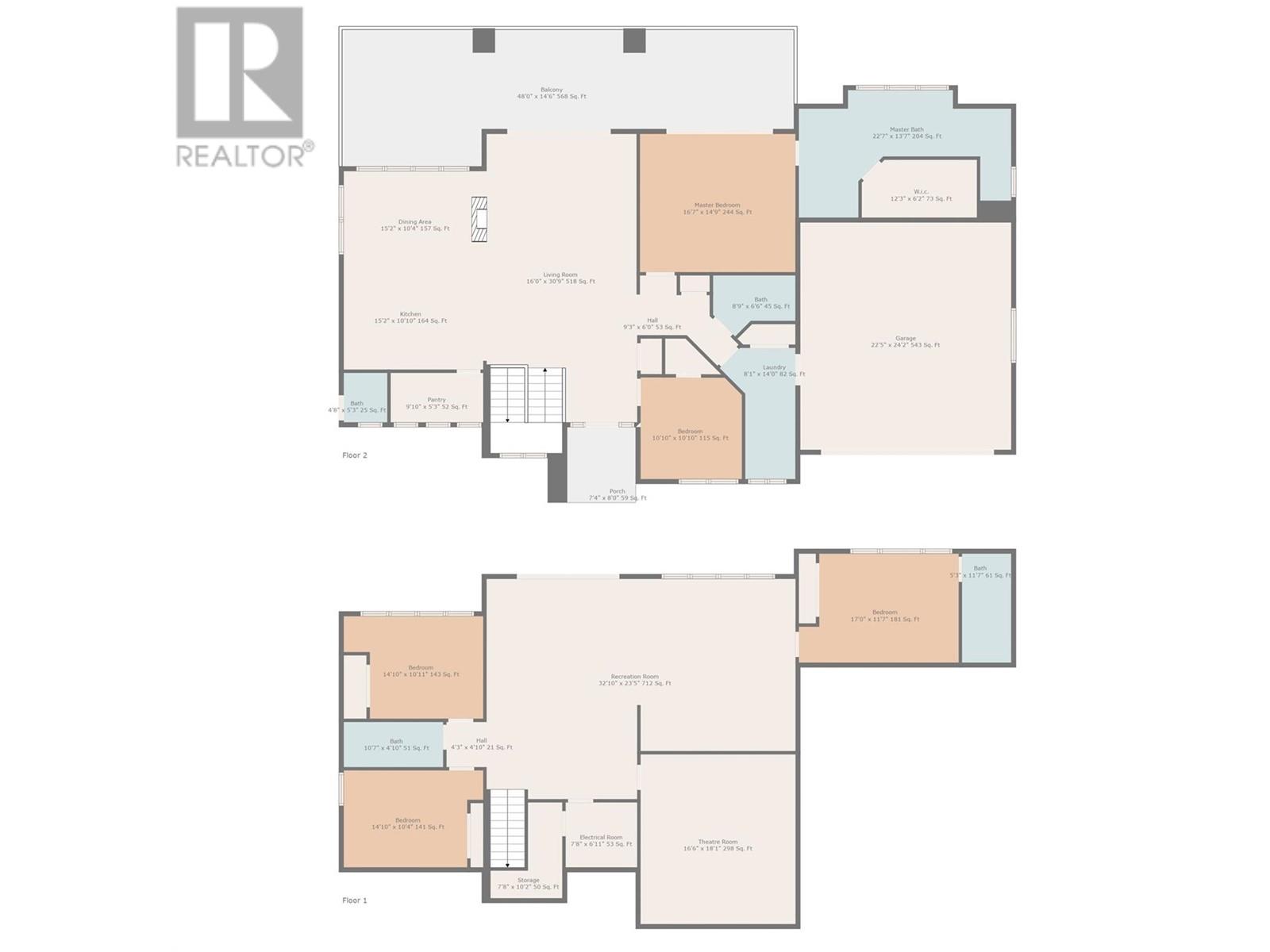1823 Diamond View Drive
West Kelowna, British Columbia V1Z4B7
$1,999,000

Gary Graham
Sales Representative
250-808-8253
Erin Graham
Sales Representative
250-808-8253
| Bathroom Total | 5 |
| Bedrooms Total | 5 |
| Half Bathrooms Total | 1 |
| Year Built | 2015 |
| Cooling Type | Central air conditioning |
| Flooring Type | Carpeted, Hardwood, Tile |
| Heating Type | See remarks |
| Stories Total | 2 |
| 4pc Bathroom | Basement | 10'7'' x 4'10'' |
| 4pc Ensuite bath | Basement | 5'3'' x 11'7'' |
| Bedroom | Basement | 17'0'' x 11'7'' |
| Media | Basement | 18'1'' x 16'6'' |
| Recreation room | Basement | 32'10'' x 23'5'' |
| Bedroom | Basement | 14'10'' x 10'4'' |
| Bedroom | Basement | 14'10'' x 10'11'' |
| 4pc Bathroom | Main level | 8'9'' x 6'6'' |
| 5pc Ensuite bath | Main level | Measurements not available |
| 2pc Bathroom | Main level | Measurements not available |
| Bedroom | Main level | 10'10'' x 10'10'' |
| Primary Bedroom | Main level | 16'7'' x 14'9'' |
| Living room | Main level | 30'9'' x 16'0'' |
| Kitchen | Main level | 15'2'' x 10'10'' |
| Dining room | Main level | 15'2'' x 10'4'' |

Address
Royal LePage Kelowna
#1 - 1890 Cooper Road
Kelowna BC V1Y8B7
Newsletter
The trade marks displayed on this site, including CREA®, MLS®, Multiple Listing Service®, and the associated logos and design marks are owned by the Canadian Real Estate Association. REALTOR® is a trade mark of REALTOR® Canada Inc., a corporation owned by Canadian Real Estate Association and the National Association of REALTORS®. Other trade marks may be owned by real estate boards and other third parties. Nothing contained on this site gives any user the right or license to use any trade mark displayed on this site without the express permission of the owner.
powered by curious projects




